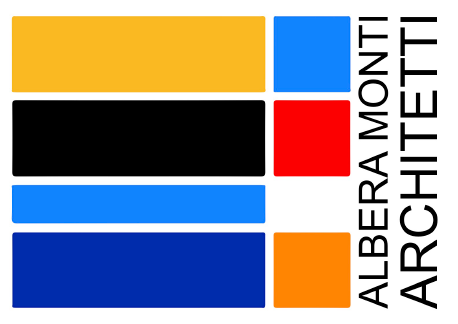Lottomatica – Roma
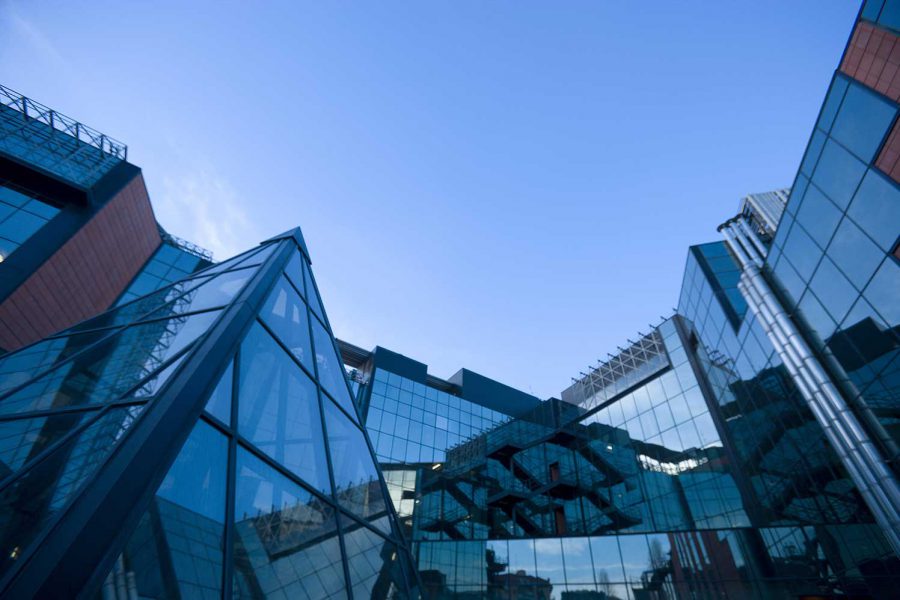
Lottomatica
LOCATION: Roma, sede
CLIENT: Lottomatica
STATUS: Completed
[IT] A ridosso delle mura Aureliane, a due passi della Piramide Cestia e dalle Terme di Caracalla, abbiamo realizzato la nuova sede di Lottomatica, in un edificio molto articolato e composito di circa 13.000 mq. Gli spazi operativi sono caratterizzati da isole open space, funzionali e molto confortevoli, separate da vetrate curve e pareti colorate. Negli spazi di supporto, quali le aree relax e caffè, e negli uffici dirigenziali, è stato ricercato un effetto quasi “domestico” nelle finiture e nell’illuminazione. In tutti gli ambienti uno studio attento dell’impatto della luce naturale ed artificiale, l’uso della trasparenza e del colore, che caratterizzano tutti i progetti AMA, contribuiscono a rendere i luoghi di lavoro particolarmente attraenti.
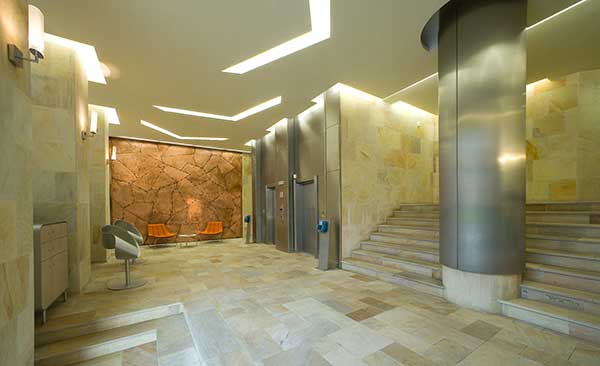
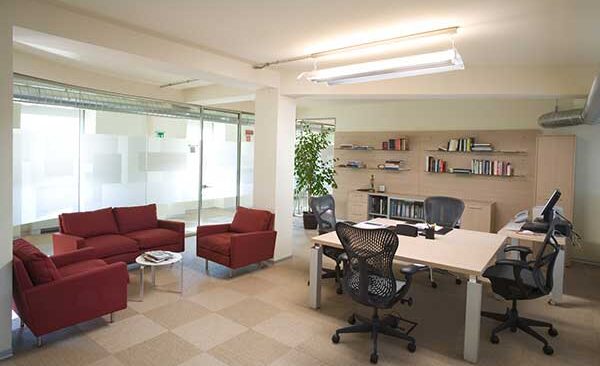
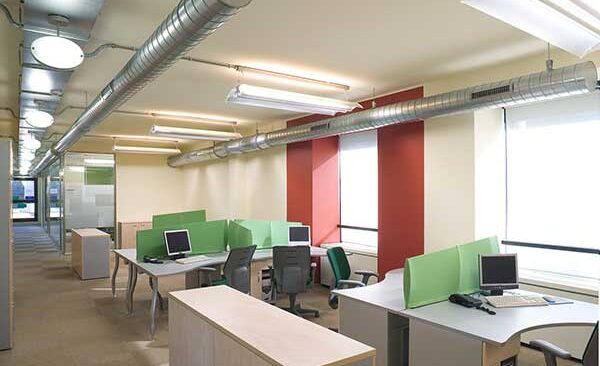
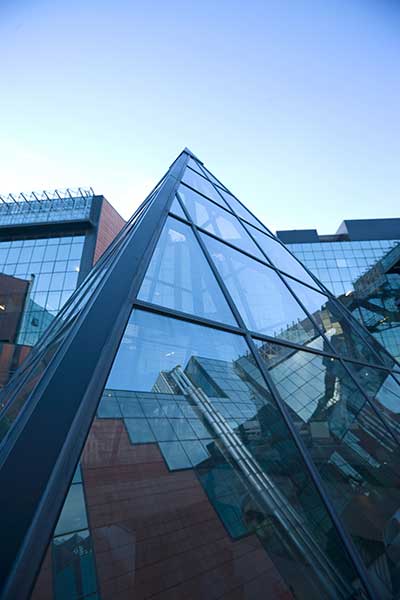
[EN] Right across the Aurelian walls and close to the Pyramid of Caio Cestio and the Baths of Caracalla, the architects of AMA designed the complete refurbishment of a geometrically complex building of about 15.000 m2, that grew out of a number of expansions from the early 1910’s to recent years. A progressive tapering towards the higher floors allowed the creation of hanging gardens and a “green roof”, to conceal the technical volumes, while the facade is dominated by the lightness of a transparent glass skin connected with the solidity of stone and cotto coverings. Open-space solutions have been preferred for the interior layouts, while the work areas are enriched with spaces devoted to informal communication, such as a bar- restaurant, an auditorium and a roof garden. The use of transparency and color, which characterise most AMA projects, contributes to create particularly attractive workspaces.
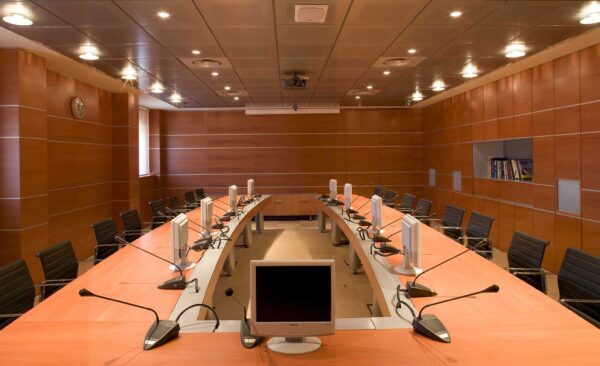
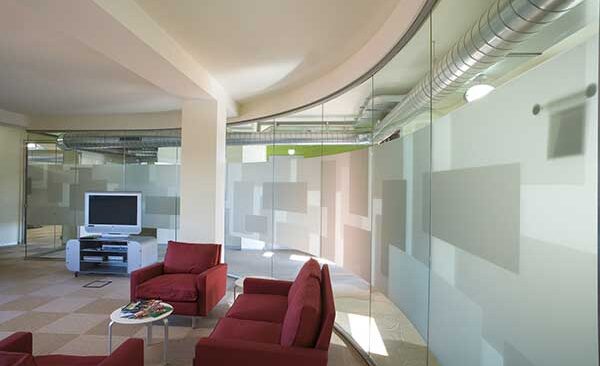
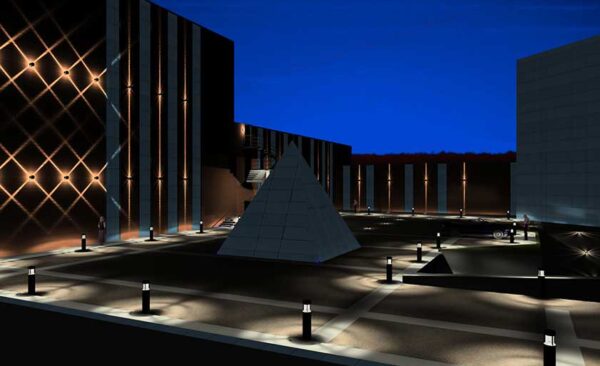
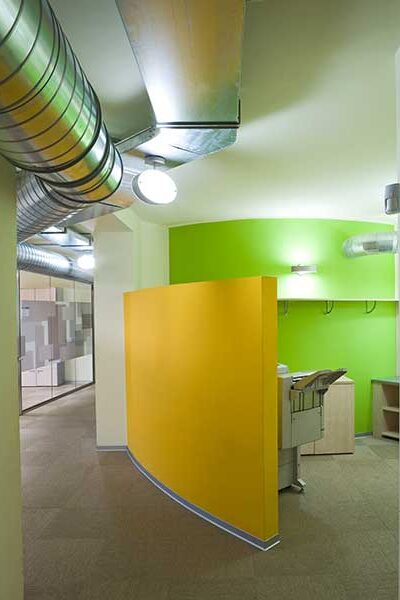
[FR] À l’abris des murs d’Auréliens, à deux pas de la pyramide Cestina et des termes de Caracalla, nous avons réalisé le nouveau siège de Lottomatica, un édifice très articulé et composé de près de près de 13.000 m2. Dans l’espace de support, c’est-à-dire les espaces détente et café, ainsi quand dans les bureaux de dirigeants, nous avons cherché un effet presque « domestique » dans les finitions et l’éclairage. Dans toutes les pièces, une étude attentive de l’impacte de la lumière naturel et artificielle, ainsi que l’utilisation de la transparence et des couleur, propre aux projets de AMA, contribuent à rendre les lieux de travail particulièrement attirants.
