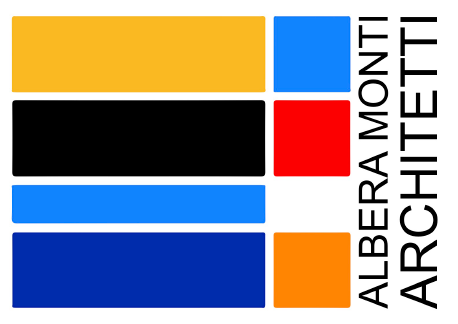Cappella Contemporanea
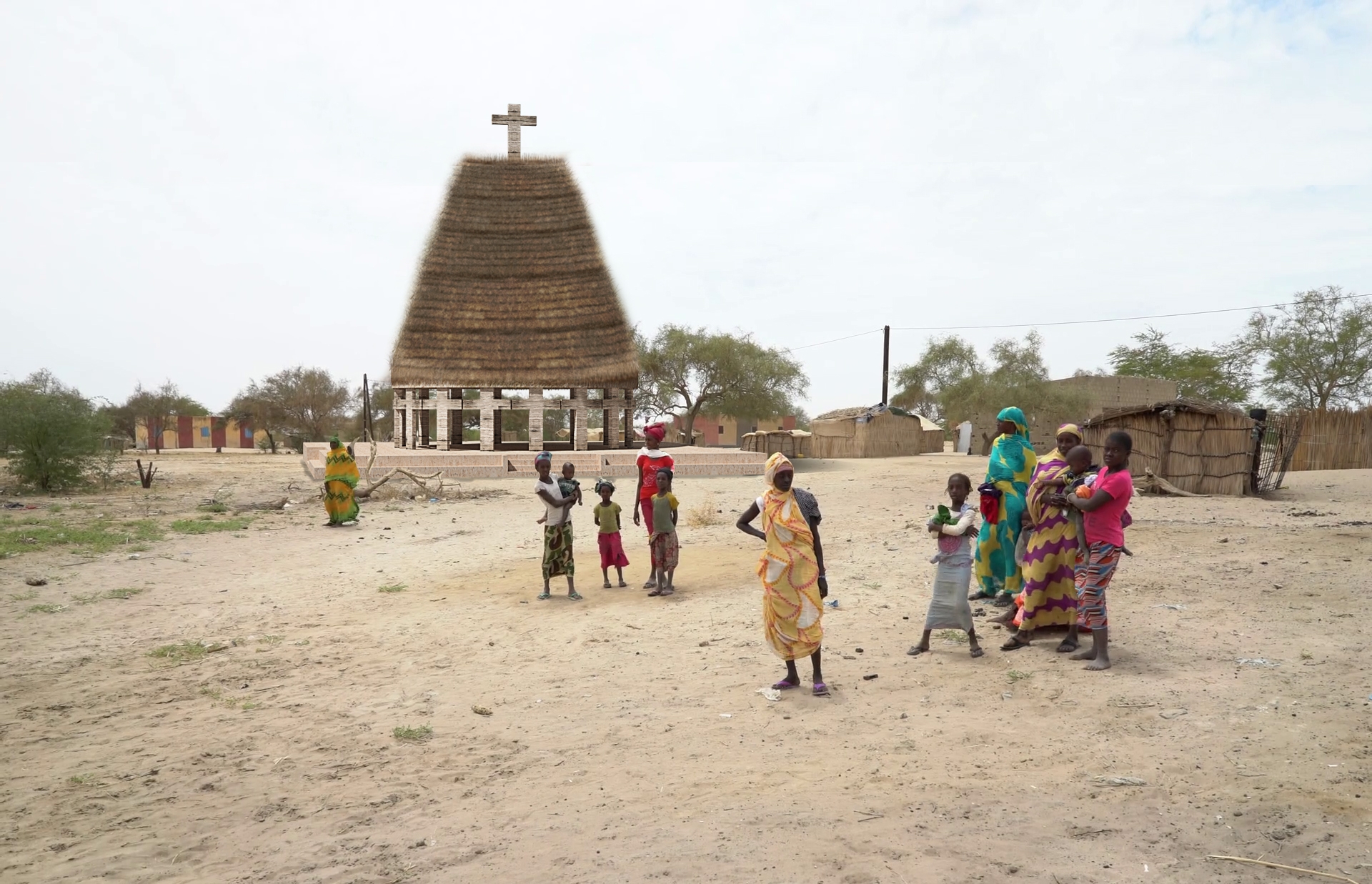
Cappella contemporanea
LOCATION: –
CLIENT: Privato
STATUS: Concept
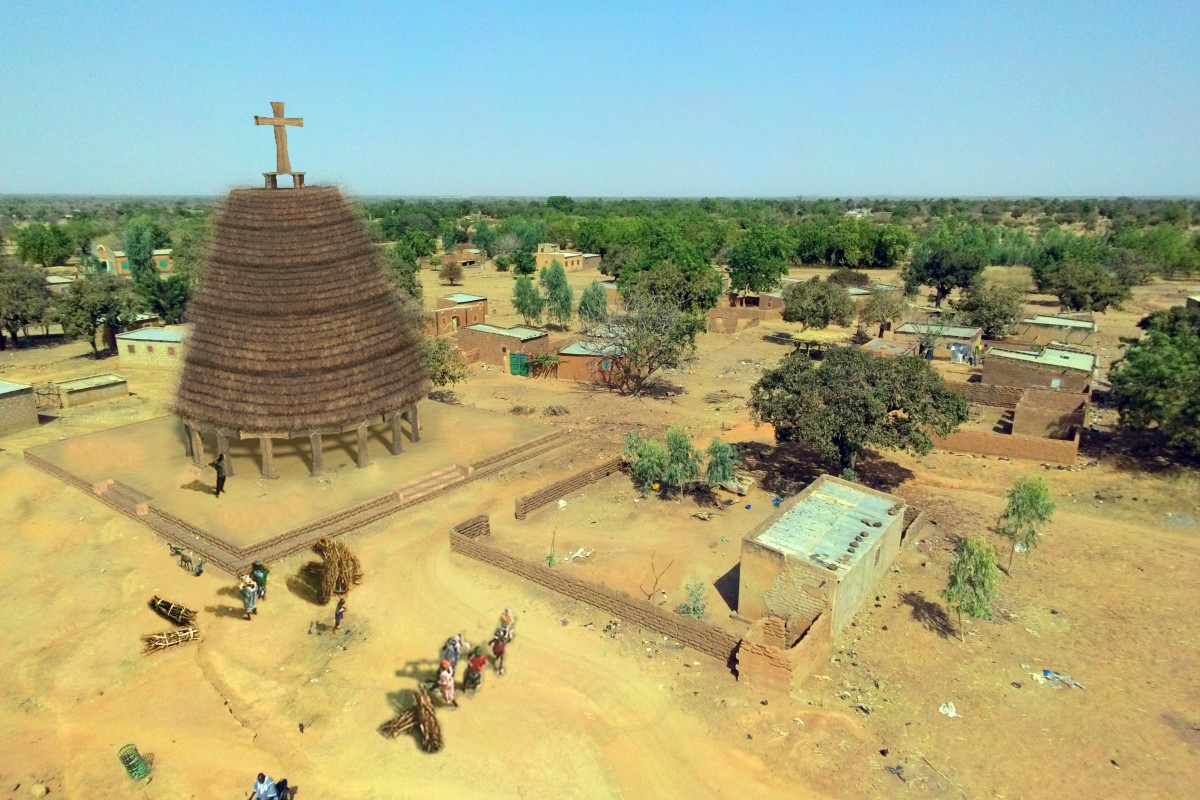
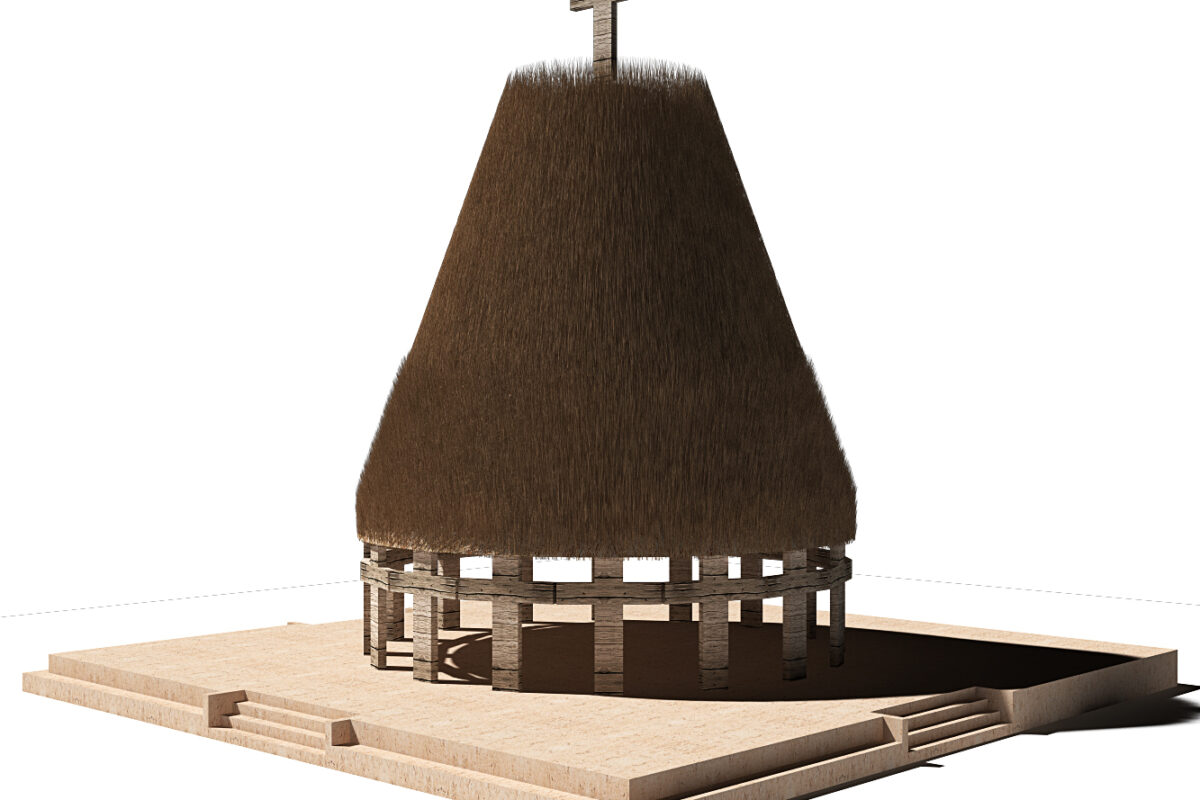
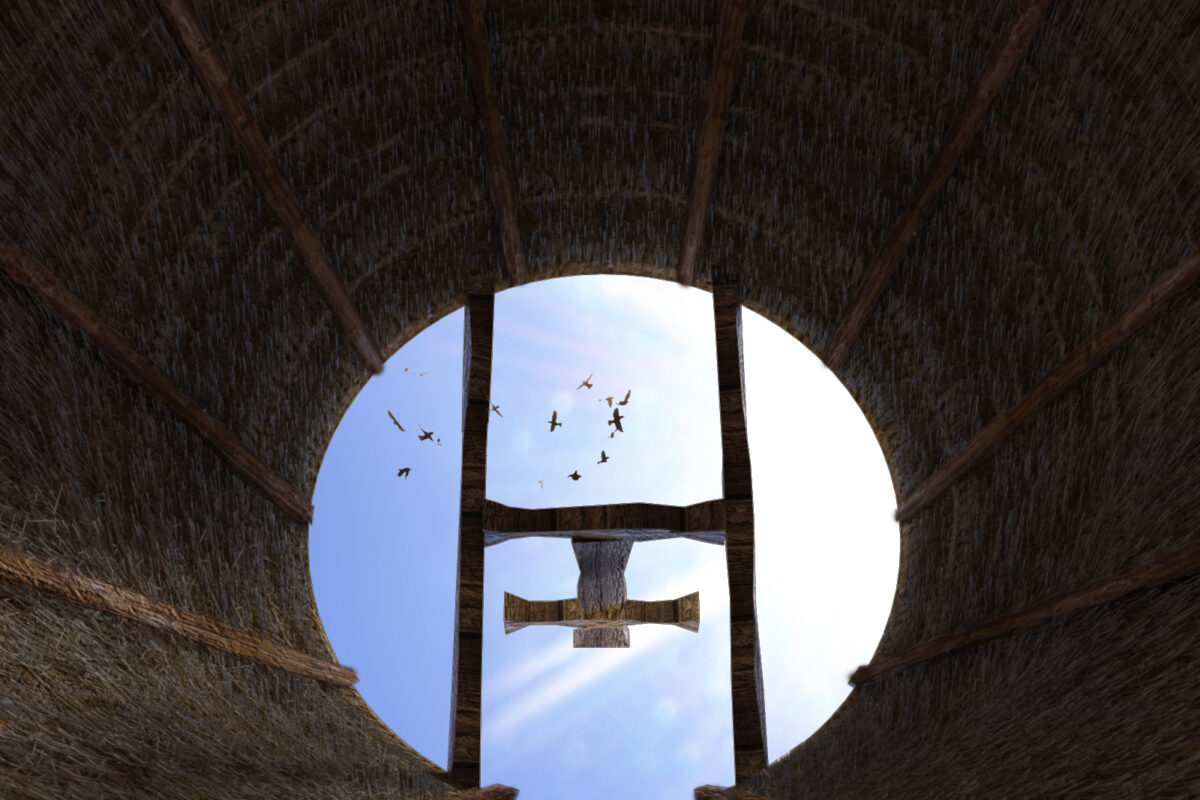
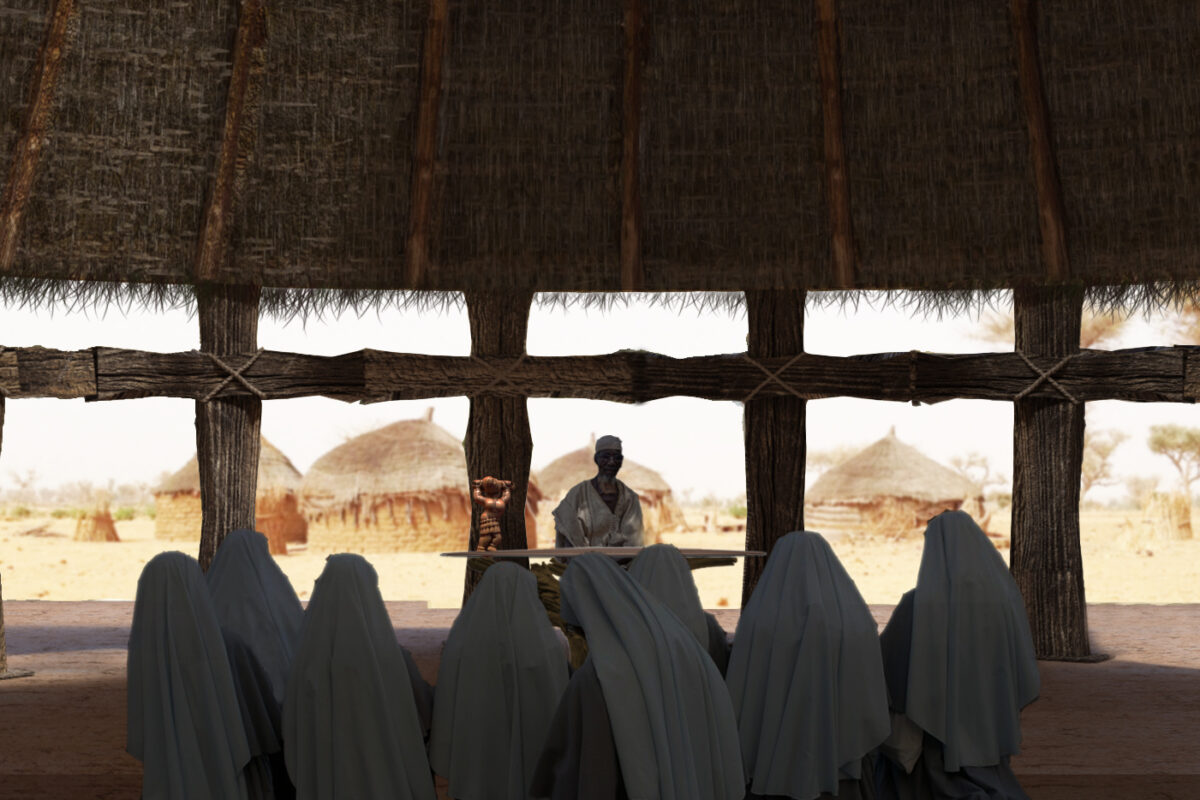
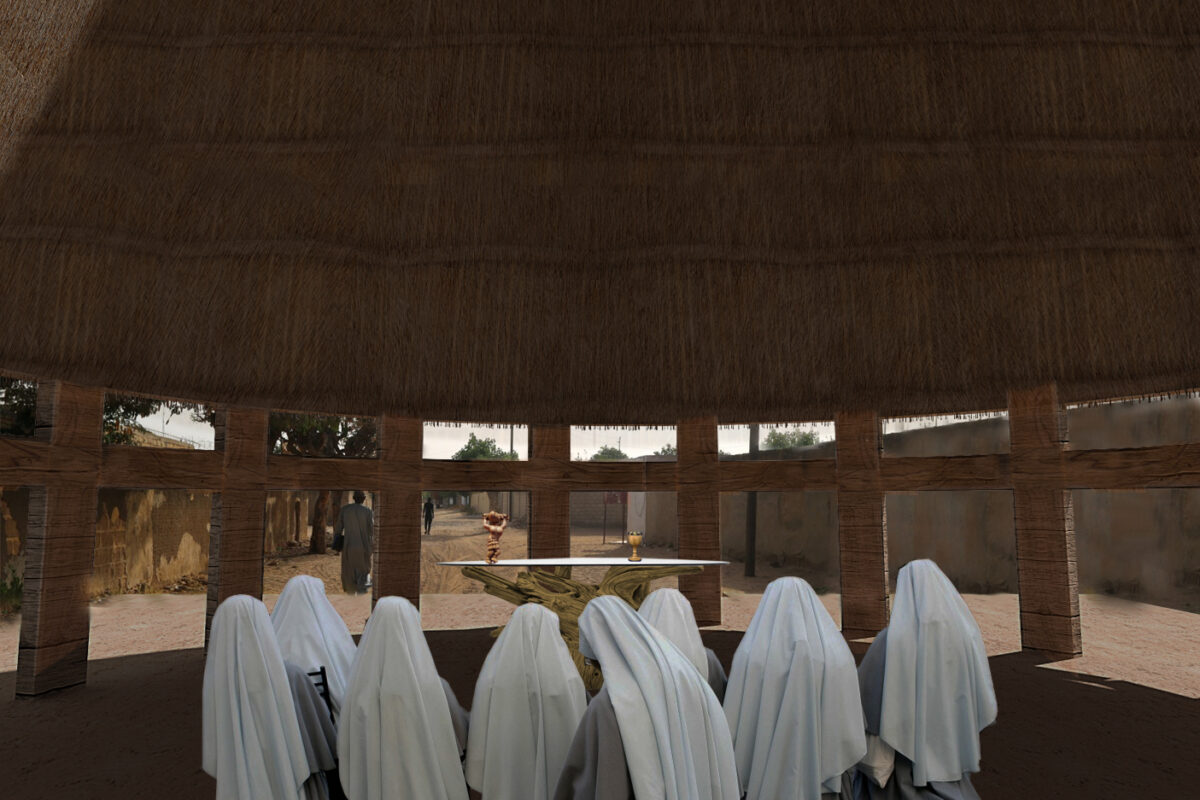
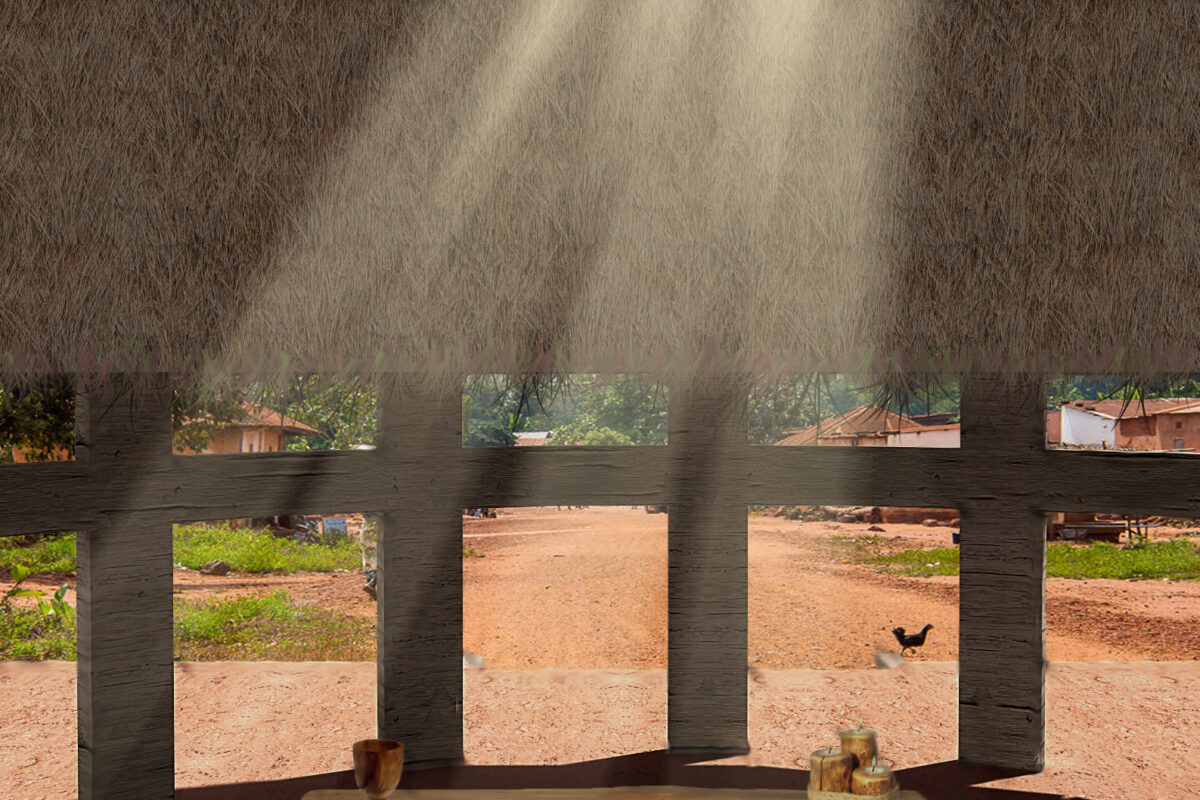
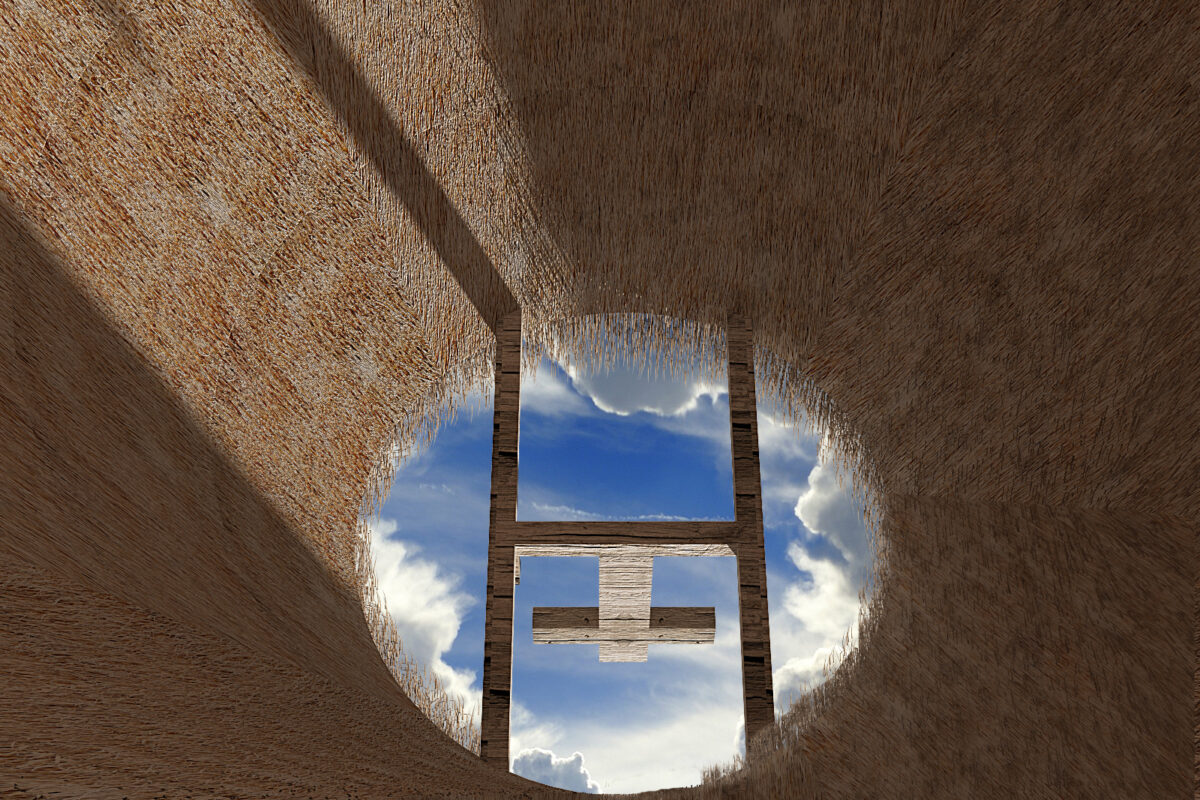
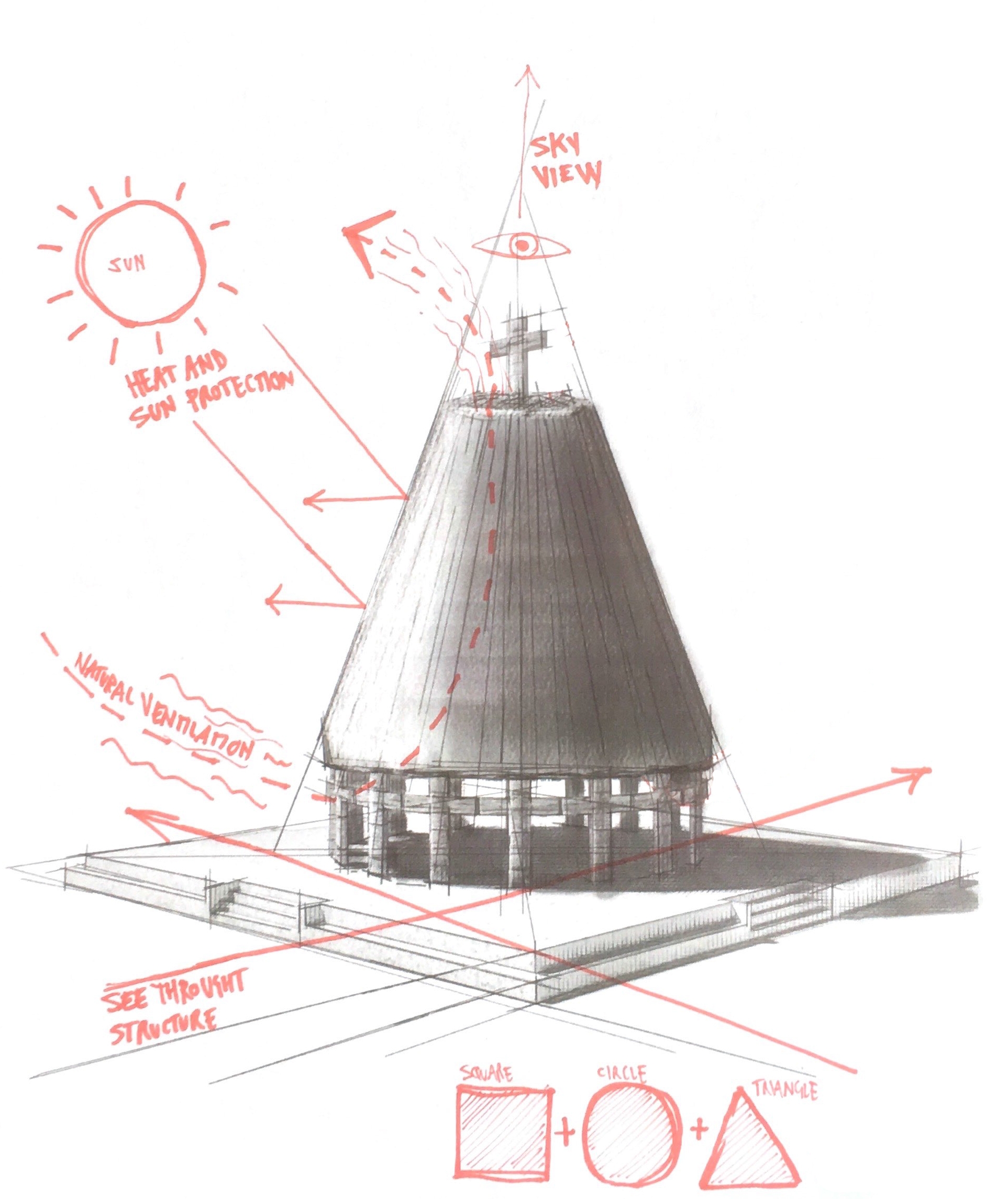
[EN] For the first time ever, the Vatican participates with its own pavilion to this year’s Venice Architecture Biennial, the largest architectural event in the world. The Holy See’s pavilion was to be focused on the challenge of designing chapels to be built in poor communities around the globe, though the theme got somehow lost along the way.
We aimed to design a special place to gather, pray, meditate, that could harmoniously blend with fairly different natural and human environments.
The chapel is built using low technology construction methods, integrating natural ventilation and cooling techniques, and using only locally sourceable low cost materials, which are quite similar in Asia, in Africa and in Latin America.
Structurally, the chapel is a truncated cone, with an “oculus” at the top of the roof structure offering a view of the sky, and of a standing cross, whose shade is projected by sunlight on the surface of the chapel’s circular slanted roof.
The cone is supported by cross-shaped wooden pillars, and the whole chapel is built on an elevated earth platform, that heightens its visibility at the heart of a community.
[FR] Pour la première fois, le Vatican participe avec son propre pavillon à la Biennale de l’architecture de Venise de cette année, la plus grande manifestation architecturale au monde. Le pavillon du Saint-Siège devait se concentrer sur le défi de concevoir des chapelles à construire dans les communautés pauvres du monde entier, bien que le thème se soit quelque peu égaré au cours du chemin.
Nous avions pour objectif de concevoir un lieu spécial pour rassembler, prier, méditer, qui pourrait se fondre harmonieusement dans des environnements naturels et humains assez différents.
La chapelle est construite en utilisant des méthodes de construction à faible technologie, intégrant des techniques de ventilation naturelle et de refroidissement, et en utilisant uniquement des matériaux à faible coût pouvant être achetés localement, qui sont assez similaires en Asie, en Afrique et en Amérique latine.
Sur le plan structurel, la chapelle est un cône tronqué avec un « oculus » au sommet de la structure du toit offrant une vue sur le ciel et une croix debout dont l’ombre est projetée par la lumière du soleil à la surface du toit en pente circulaire de la chapelle.
Le cône est soutenu par des piliers en bois en forme de croix, et toute la chapelle est construite sur une plate-forme de terre surélevée, ce qui accroît sa visibilité au cœur d’une communauté.
