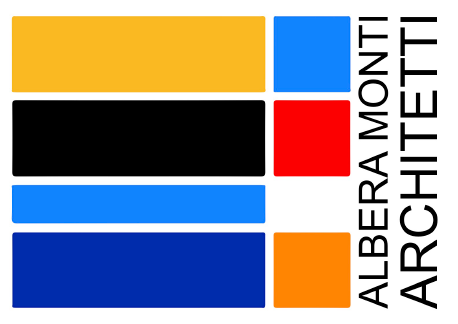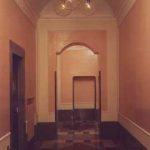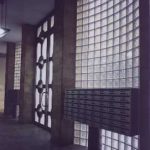Services
“Quando non si può cambiare il mondo, bisogna cambiare l’arredamento.”
(Daniel Pennac)
When designing a residence we favour solutions in which the search for a classical image and a simple and linear play of composition does not exclude scenographic effects as a result of sophisticated details and refined and durable materials and finishes.
We believe that good products last over time, that innovative designs and older ones can blend in an open minded way, that good designs are – in fact – eternal.
We are convinced that the furnishing of a house is a process capable of including in it very different objects, that beauty can be found in the arrangement of modern furniture together with antique pieces and objects taken from folk culture.
We try to transform light into a sculptural element, which breaks up the orthogonal forms and penetrates the spaces, creating a calm and roomy atmosphere.
In each project we concentrate towards finding and using the elements most representative of our clients’ taste and personality. In case of major renovations, when functional requirements demands a radical reorganisation, our projects still reflect the aesthetic context with its historical values and let the spirit of the transition from the antique past to the modern living space shine through.
Obviously, the home reflects the changes of contemporary life, particularly the introduction of home work and distance work by means of various IT solutions which require more flexible furniture and spaces. Our goal is to give the spaces dedicated to work the same comfortable and pleasant character as those dedicated to sleeping or eating.
Each of our projects is supervised personally by a senior partner, who keeps in constant contact with the client and regularly monitors the construction phase.
 The firm Architettura & Comunicazione can boast considerable experience in elaborating general schemes for redefining the architectural corporate image of a company.
The firm Architettura & Comunicazione can boast considerable experience in elaborating general schemes for redefining the architectural corporate image of a company.
Such schemes are based on the firm belief that functionality and organization of work, coherence of image and efficient communication should be different aspects of an unique project philosophy. Therefore each optimization scheme operative within a company cannot prescind from the improvement and standardization of the “physical” office spaces.
From this point of view professional intervention is aimed at:
- obtaining a significant saving on time and costs of office design, execution and maintenance;
- achieving maximum functionality in all work places;
- realizing an aesthetically pleasant working environment;
- consolidating a company image immediately recognizable to clients, the public and employees.
The Coordinated Image Plan aims to achieve the following objectives:
- the standardization and typification of all components (fixtures, building, finish and fittings) of a Company’s offices with the purpose of optimizing and coordinating their image. It is fundamental that all means of communicating image should be integrated in a global project, with a consequent saving on supply costs and delivery times.
- the centralization of the executive project with the purpose of guaranteeing the product’s uniformity from
- the point of view of design statement and relative uniformity in quality control.
- the realization of an Image Manual which allows different suppliers to interpret project directives down to the smallest detail with the purpose of reducing cosection work
- the creation of a computerized databank regarding all office fittings, constantly updated and connected interactively to the design archives achieving considerable savings on maintenance work and running the store
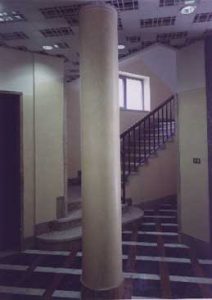
We won’t need pictures and statues any longer, for we’ll live in an era of accomplished art.” (Mondrian)
We have an extensive experience in building renovation work, including listed buildings and historical landmarks, and always employ the most advanced restoration techniques and technologies available on the market.
Renovation projects require a specific knowledge in different fields:
Technical
careful restoration of those building’s elements worth preserving coupled with the need for a technological upgrading, particularly in the case of landmarks, requires detailed knowledge of the treatment of materials and of building science in various historical periods;
Organizational
often restoration work must proceed while the building is in use, be it apartments or offices, and careful programming of operations is essential to success; for this reason our work programs are always developed and implemented in full coordination with our clients’ top management and key consultants.
Since 1991, we have been working with American colleagues on the development of a softare able to manage and coordinate the various phases of the building renovation process with the relocation of production activities within one or more buildings.
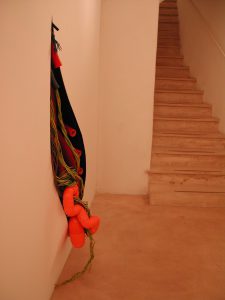
AMA M&E Systems Engineering offers a wide range of services ranging from feasibility studies to detailed design and detailed engineering, from energy simulations and modeling to project management, from testing during construction to commissioning and energy certifications.
AMA M&E Systems Engineering offers a wide range of services ranging from feasibility studies to detailed design and detailed engineering, from energy simulations and modeling to project management, from testing during construction to commissioning and energy certifications.
The three main factors that determine the quality of our services: constantly up-to-date in-depth focus on standards and design methodologies, adherence to procedures for planning and control during all interdisciplinary project phases, on going search for the best cost/benefit solutions.
Key words: quality, on time and on budget, compliance with safety and sustainability.
The complexity of the matters dealt with, often subject to changes in Codes, is a daily challenge that AMA meets with up-to-date knowledge and a multi-disciplinary approach. Starting from client needs, AMA integrates the expertise of the designers and the best technologies on the market in order to offer the most appropriate solutions.
Specific services offered by AMA Systems Engineering include:
– Design of building systems
– Energy code certification
– Feasibility studies
– Construction supervision
– Coordination of required structural, environmental and mechanical testing
– Commissioning
– Consulting support to obtain the energy certification
– Simulation and modeling of energy dynamics
– Health & Safety services and coordination.
“A great client is essential to build a great building”.
Frank Lloyd Wright
Good design is the result of a magic moment when the intuitions of both the architect and the client amalgamate with the means offered by technology
We are convinced that in architecture even the smallest details counts. For this reason techniques and materials must be chosen with extreme care, drawing both on traditional typologies and on the sophisticated technologies available today. We strive to design buildings in which functionalist rigour does not imply austerity, but rather concurs in solutions that convey stateliness.
We have ample experience in building design, in particular in the residential, office and industrial fields, and have worked on projects in Italy, France, United States and Saudi Arabia.
The partners’ expertise, coupled with the detailed technical knowledge of our internal design team, enables us to provide a fully integrated service covering all aspects of architectural design
Town planning and urban design
Preliminary projects and feasibility studies
Management of planning permission procedures
Working project and preparation of bill of quantities and specifications
Structural calculations for concrete and steel structures
Design of eletrical, heating and air-conditioning systems
Site supervision
Project management
AMA has, over the years, created a network of independent consultants with specific design competencies who are called upon whenever a project requires their particular skills.
This approach guarantees maximum flexibility and lower costs for the client.
Our network is fully computerized and real-time coordination guaranteed thanks to a telematic BBS (Bulletin Board Service) system.
 Albera Monti & Associati has that indispensable knowledge of the mechanics of urban and rural planning. As a company it is able to work in that field, making use of its own internal resources or in cooperation with its extensive Network Team of professionals in fields such as economics, administrative law, transport and logistics, commercial planning, landscape history, agronomy and hydrology.
Albera Monti & Associati has that indispensable knowledge of the mechanics of urban and rural planning. As a company it is able to work in that field, making use of its own internal resources or in cooperation with its extensive Network Team of professionals in fields such as economics, administrative law, transport and logistics, commercial planning, landscape history, agronomy and hydrology.
The fields of interest and of work can be summarized by the following points:
- Variants of regulatory plans
- Detailed plans
- Feasibility studies for the reorganisation of run-down urban areas.
- Consultancies and projects regarding environmental work.
Albera Monti & Associati has a project philosophy based on the conviction that the town, with its buildings and monuments, is one of the most important expressions of the culture and traditions of a people, and of its expectations for the future. Therefore a good city plan is a formal as well as a moral thing, it is a political and cultural synthesis.
It is necessary to protect the existing city context from the risk of fragmentation, integrating each new addition with the existing, while at the same time fully guaranteeing the possibility for a community to develop in diversity, satisfying its cultural and economic needs.
For such reasons our work aims to address the issues of urban space, preserving, and, wherever necessary, recreating and revitalising the social, cultural and economical complexity of city life, favouring projects that remain in a liveable scale, using footpaths and green spaces, public and semi-public. City planning requires several levels of analysis and interaction, approaching problems in connection with site planning, architecture and space planning.
Our projects usually concern preparation of short and medium term development strategies.
When requested, we help our clients to define their own needs in spatial terms, be it for a speculative project or to create facilities to be used by the client himself.
