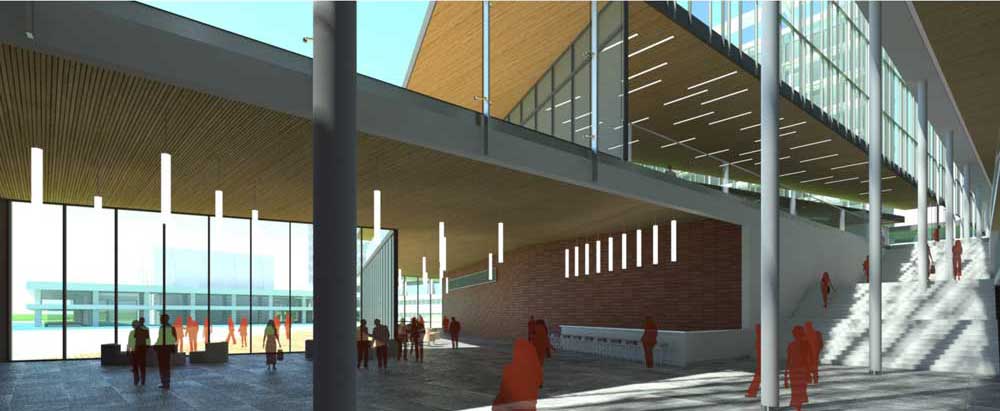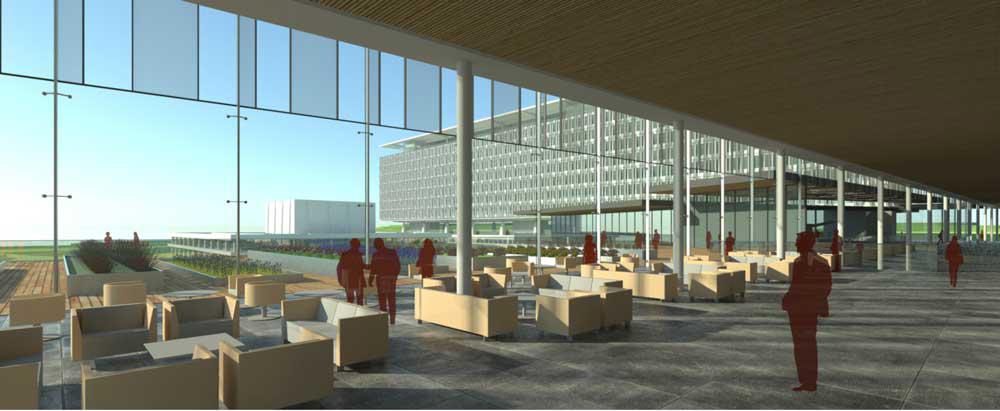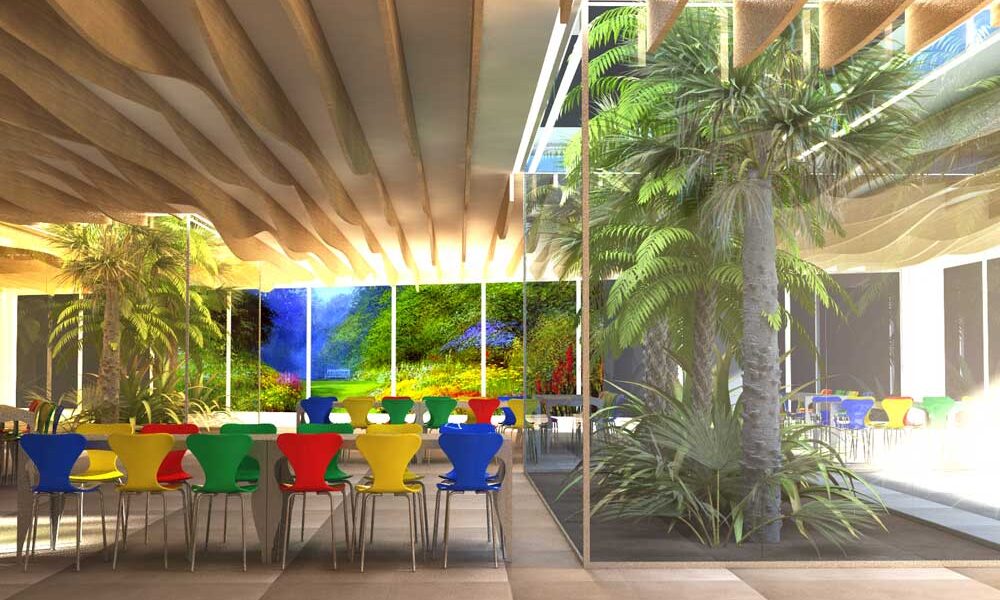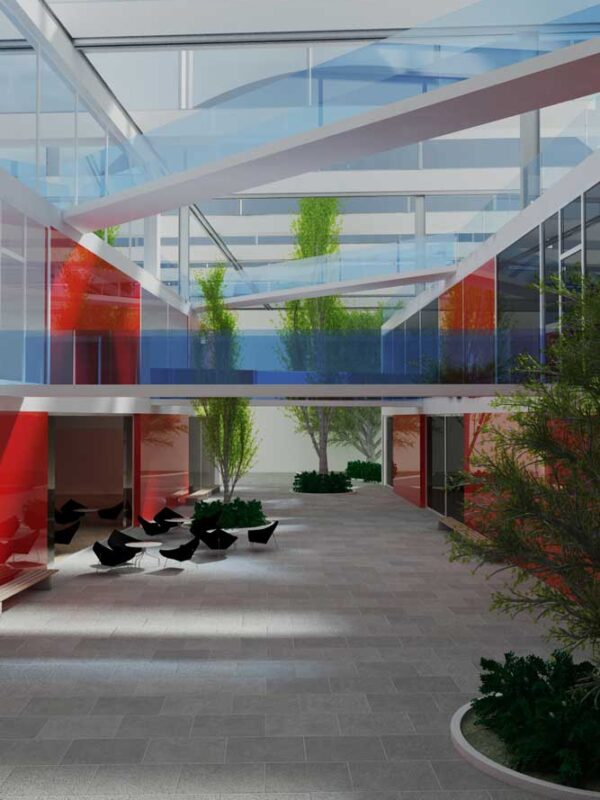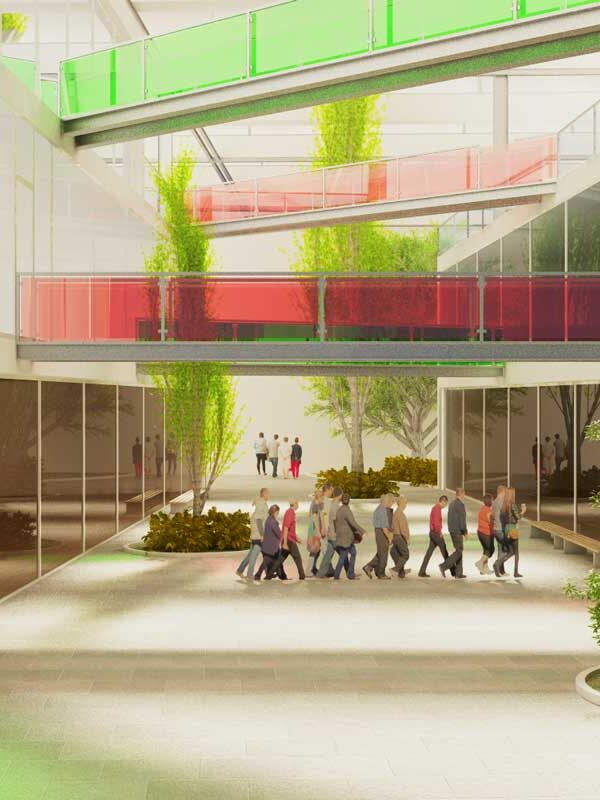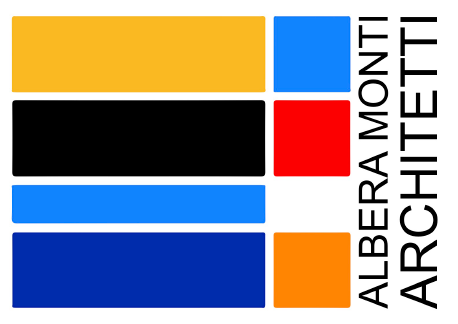WHO

World Health Organization
LOCATION: Geneva, headquarters building extension
CLIENT: Privato
STATUS: Competition
[EN] Competition for the extension of the WHO headquarters in Geneva.
Main themes :New Building in respect of the high historical value of the existing compound, mainly using materials such as Concrete, Wood, Glass.
Lightness: continuity of an open and transparent pedestal in harmonious dialogue with the older building.
Fluidity: a functional system through of links, routes, that encourages exchanges.
Flexibility: depending on evolving needs, the open and enclosed workspaces can be easily reconfigured and are enriched by unobstructed views on various garden settings and panoramas.
Nature: Surrounding grounds are landscaped with an Arboretum memorial, a medicinal plants garden, small bamboo woods and existing old age oaks.
Energy: implementation of a system that uses lake water for cooling and heating, while the electrical energy needs are provided in full by translucent photovoltaic panels
In collaboration with: Cerau Architects, Bruxelles and Ruggero Tropeano Architekten, Zürich
