Villa a Zoagli
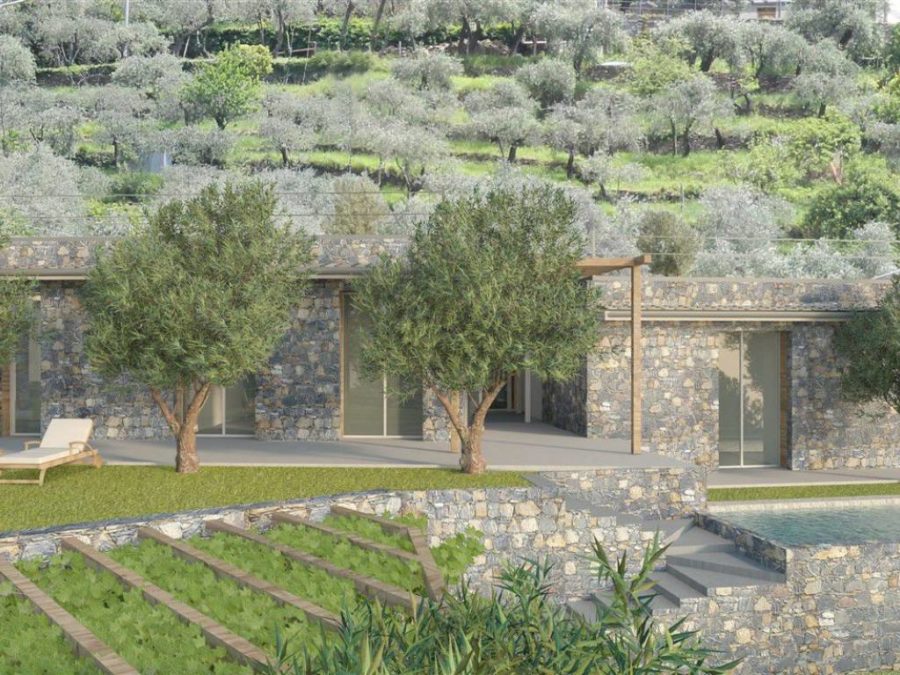
Villa a Zoagli
LOCATION: Liguria
CLIENT: Privato
STATUS: Completed
[IT] Villa unifamiliare di nuova costruzione situata in un vasto terreno agricolo coltivato ad oliveto, con ampie terrazze degradanti verso il mare.
Per garantire un rapporto armonico con il paesaggio circostante, la villa viene costruita su un unico piano, integrata all’andamento dei muri di fascia esistenti e con la facciata rivestita in pietra locale a vista, in modo da renderla praticamente invisibile.
La copertura è prevista a prato in continuità con la terrazza soprastante, con piantumazioni di giovani ulivi e di arbusti aromatici (rosmarino, salvia, olivastro).
Il contenimento dei consumi energetici è garantito dalla copertura verde che ha forti caratteristiche di coibenza ed inerzia termica, dalla conformazione dell’edificio addossato al terreno e poco esposto ai venti, dai serramenti a taglio termico e dal forte spessore delle murature perimetrali.
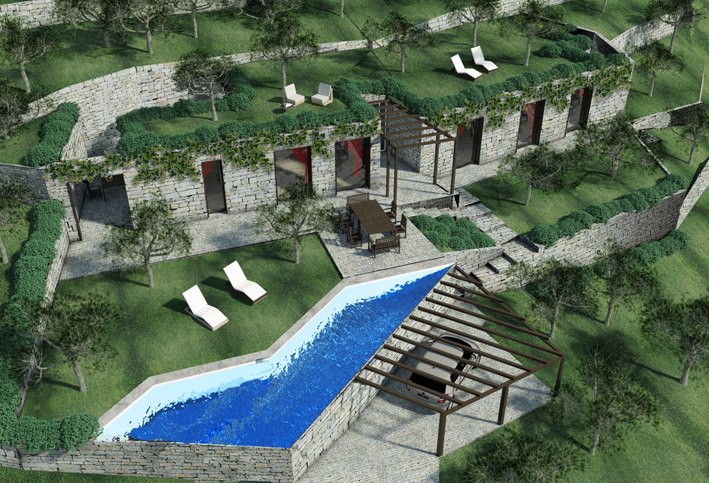
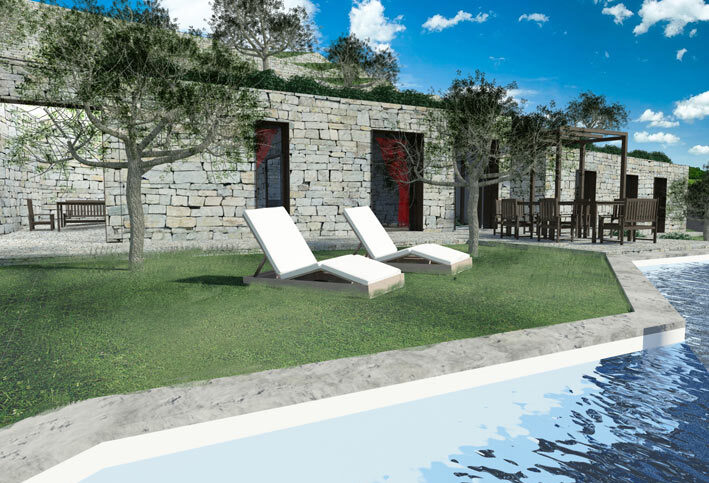
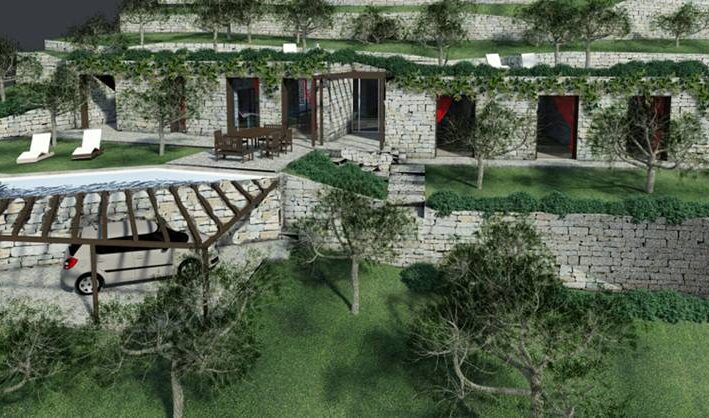
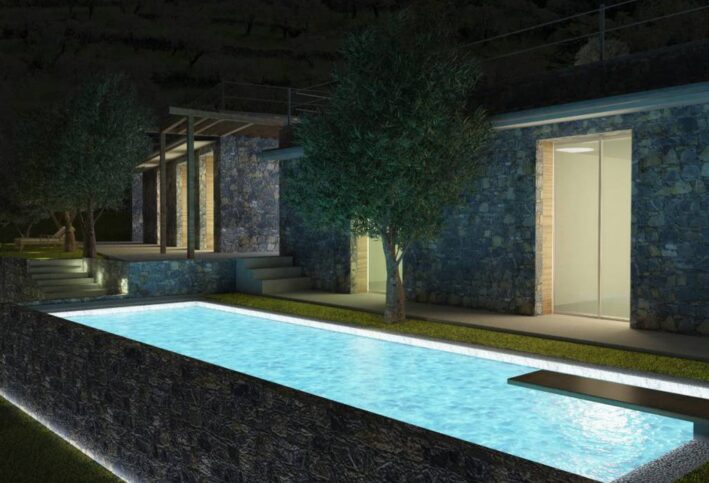
[EN] Newly built detached villa located in a vast agricultural estate planted with olive trees, offering large terraces sloping down towards the sea.
To ensure a harmonious relationship with the surrounding landscape, the villa is built on a single floor and integrated with the existing retaining walls. The facade is clad in local stone, so as to make it practically invisible.
The roof is laid to lawn in continuity with the terrace above, with plantings of young olive trees and aromatic shrubs (rosemary, sage, olivastro).
The reduction of energy consumption is guaranteed by the green roof that has strong characteristics of insulation and thermal inertia, by the shape of the building with its back protected by the sloping ground and low exposition to the winds, the thermal break windows and the thickness of the perimeter walls.
[FR] Villa de nouvelle construction situé sur un vaste propriété agricole planté d’oliviers, avec de grandes terrasses en pente vers la mer.
Afin d’assurer une relation harmonieuse avec le paysage environnant, la villa est construite sur un seul étage, qui se confond avec les murs de soutènement existants, et avec une façade revêtue de pierre locale, de manière à la rendre pratiquement invisible.
La couverture est en pelouse en continuité avec la terrasse supérieure, avec des plantations de jeunes arbres d’oliviers et d’arbustes aromatiques (romarin, sauge, olivastro).
La réduction de la consommation d’énergie est garantie par la toit vert qui a de fortes caractéristiques d’isolation et inertie thermique, par la forme du bâtiment avec son dos protégé par le sol en pente et faible exposition aux vents, par les fenêtres avec rupture de pont thermique et l’épaisseur des murs d’enceinte.
