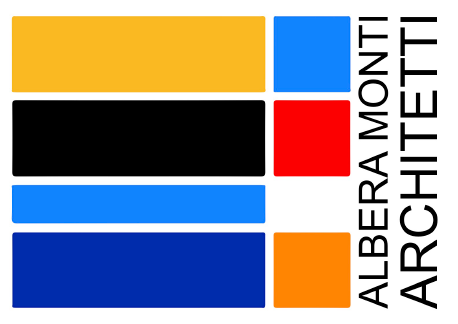Pfizer
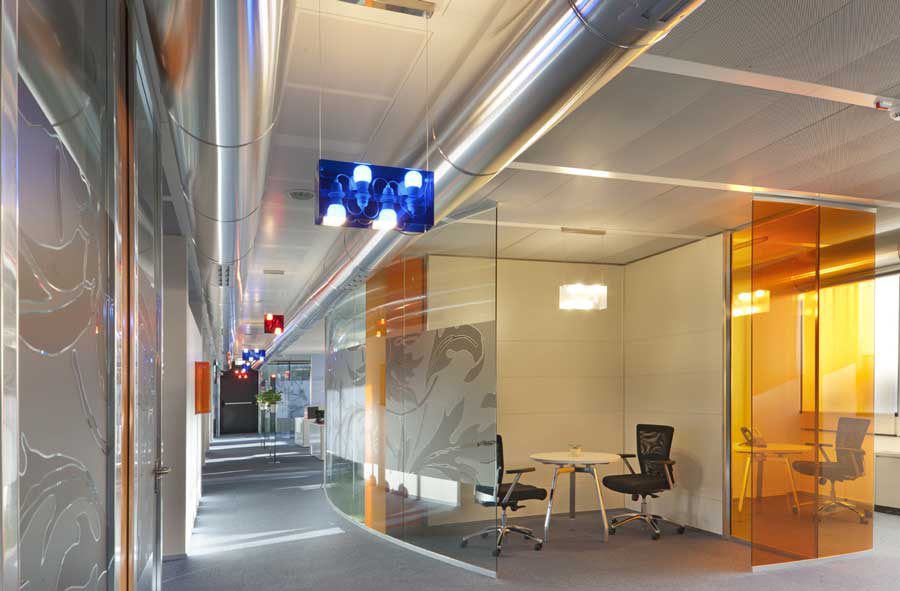
Salute e benessere
LOCATION: Roma
CLIENT: Pfizer Inc.
STATUS: Completed
[IT] Per la sede romana della Pfizer, AMA ha curato il progetto di ristrutturazione architettonica, impiantistica e distributiva di un edificio di quattro piani per circa 7.500 mq. distribuiti in 3 corpi. Non si tratta solo di aumentare di un centinaio il numero di postazioni di lavoro, ma di trasmettere attraverso gli ambienti operativi un nuovo look e una nuova filosofia, più friendly, più aperta, ispirata alla trasparenza e alla flessibilità d’uso dello spazio. L’organizzazione spaziale di ogni ala dell’edificio è basata su una centralità forte, costituita dai volumi morbidi e trasparenti delle sale riunioni, concepite come accoglienti e stimolanti luoghi di incontro, e dai document center. Il colore ha un ruolo importante nel progetto, infatti è usato sia per dare vivacità agli spazi di lavoro, che per individuare e sottolineare il carattere funzionale delle varie aree, siano queste direzionali, operativi o di servizio; inoltre, essendo l’edificio organizzato in tre corpi pressoché identici, contribuisce anche a differenziarli dando ad ognuno una propria identità.
In associazione con GMW Partnership, Londra.
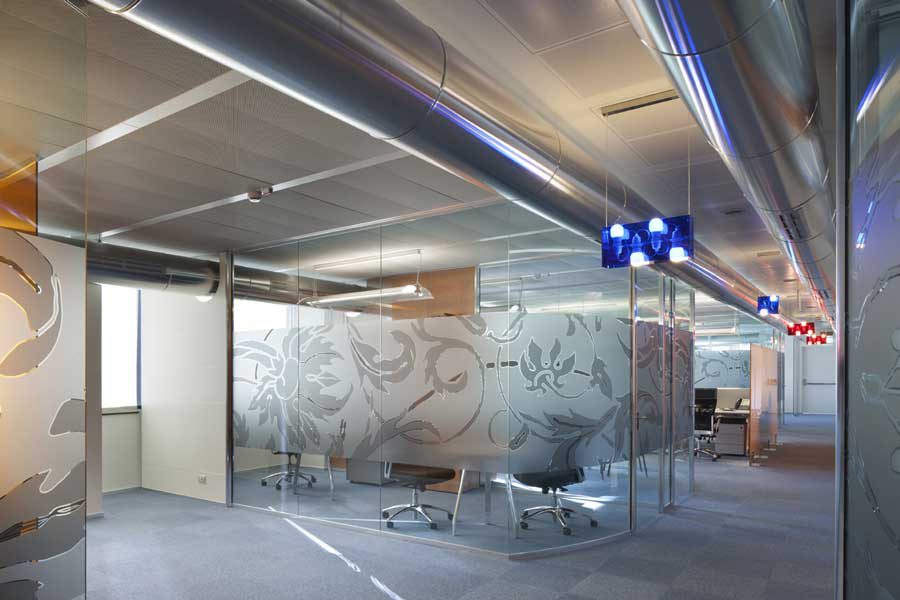
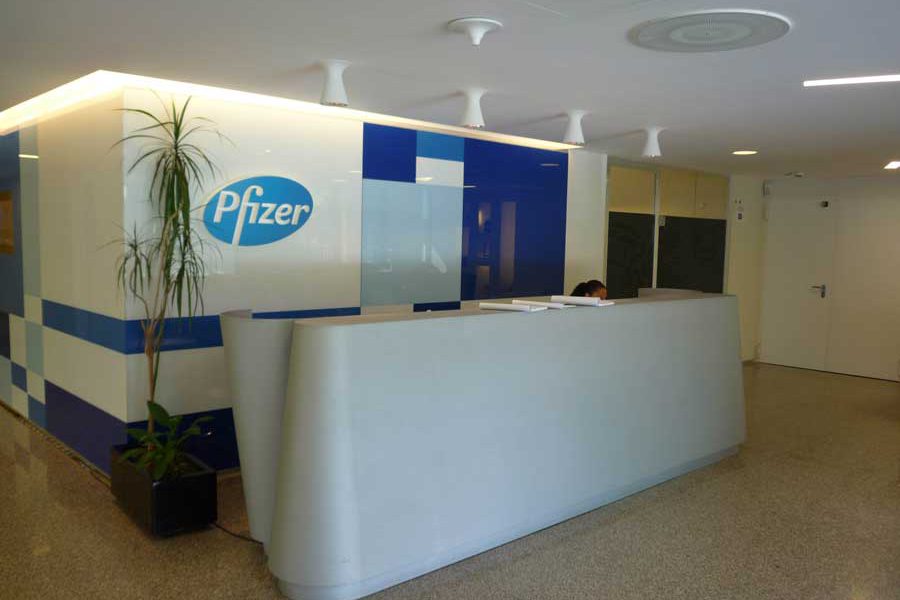
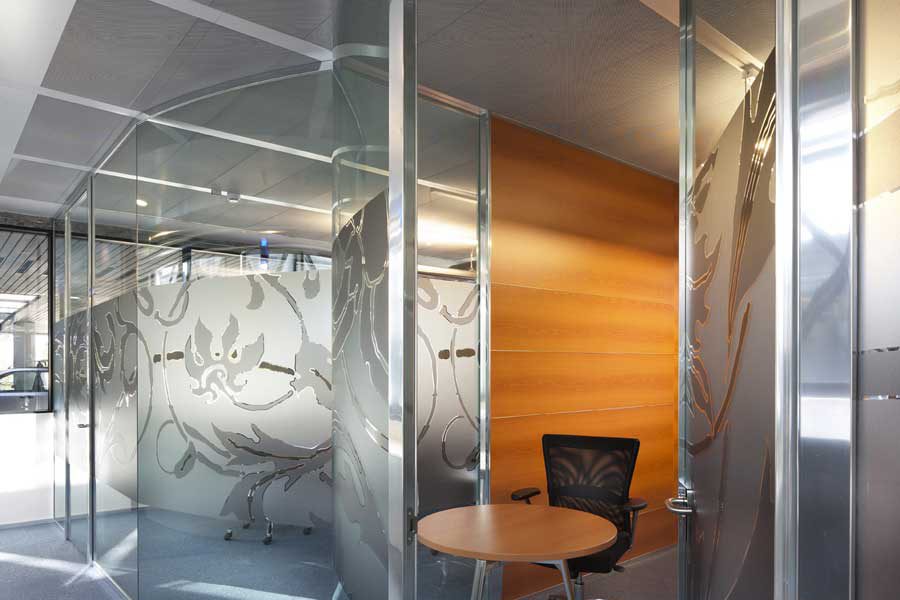
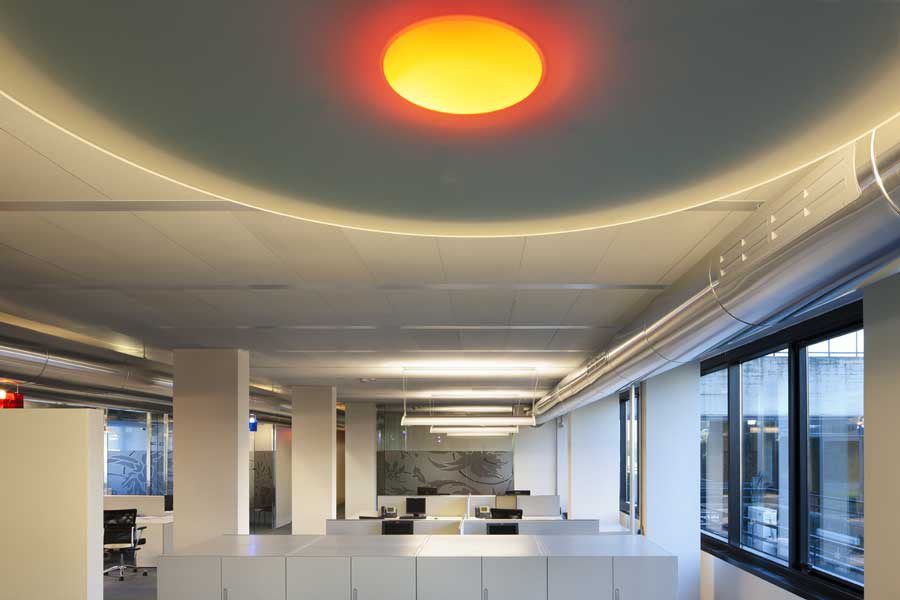
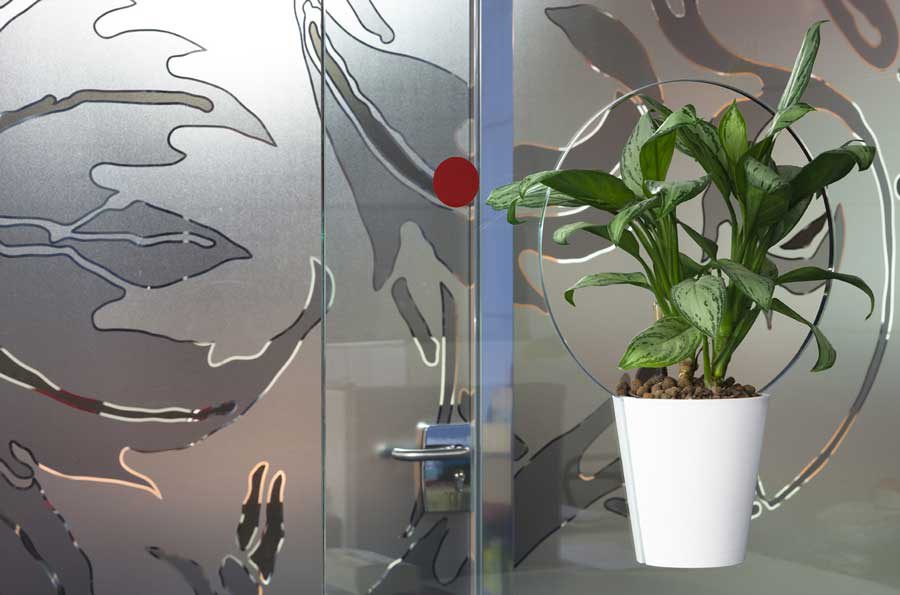
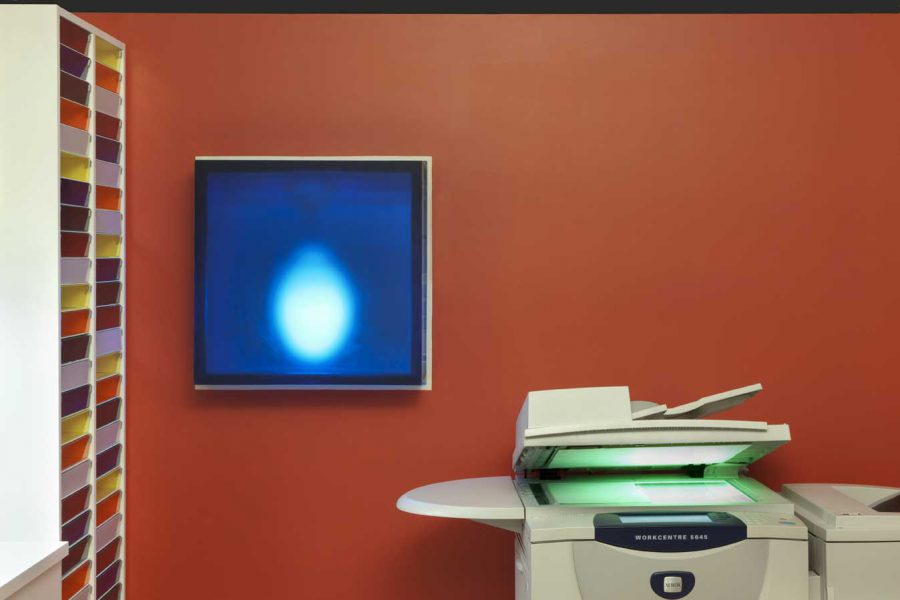
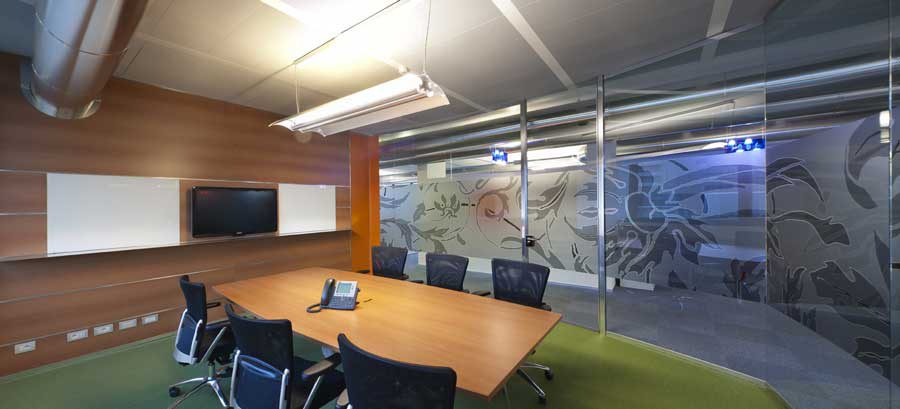
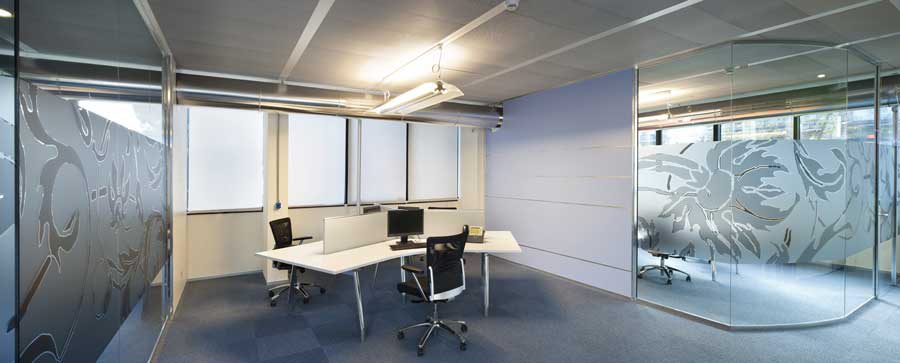
[EN] AMA have recently completed a major refurbishment of Pfizer Italia’s 7,500m2 headquarters in Rome. The project involved the phased refurbishment of Pfizer’s existing accommodation. This included a complete strip-out of the existing fit-out, new ceilings, air conditioning and lighting as well as partitions, furniture and finishes. Careful planning of the project allowed the business to remain in occupation during the works with minimal disruption. The design introduced new ways of working through Pfizer’s ‘Flex Work’ program and created a wide variety of workplace settings responding to changing business needs.
In association with GMW Partnership, London.
[FR] Pour le siège romain de Pfizer, AMA a traité le projet de restructuration architectonique, infrastructurel et de la circulation d’un édifice de quatre étages et de près de 7.500m2 divisé en trois secteurs. Il ne s’agit pas simplement d’ajouter une centaine de postes de travail, mais aussi de transmettre à travers les environnements de travail une nouvelle image et une nouvelle philosophie, plus amicale, plus ouverte, inspiré par la transparence et la flexibilité de l’usage de l’espace. L’organisation spatiale de chaque aile de l’édifice est basée sur une centralisation forte, façonnée par les volumes doux et transparents des salles de réunion, conçus comme des lieux de rencontre accueillant et stimulant, et par les centres de document. La couleur à un rôle important dans le projet, en effet, elle est utilisée aussi bien pour donner de l’éclat aux espaces, que pour repérer et souligner leurs caractère fonctionnel, qu’ils soient directifs, exécutifs ou de service ; En outre, puisque le bâtiment est organisé en trois secteur presque identiques, cela contribue aussi à les différencier, leur donnant chacun une identité propre.
En association avec GMW Partnership, Londre
